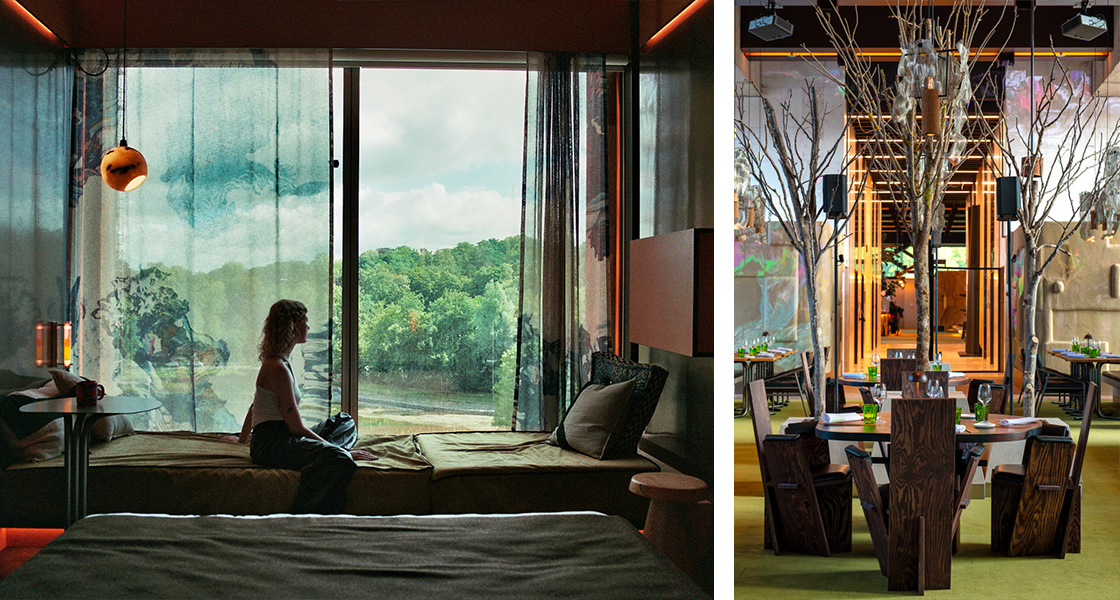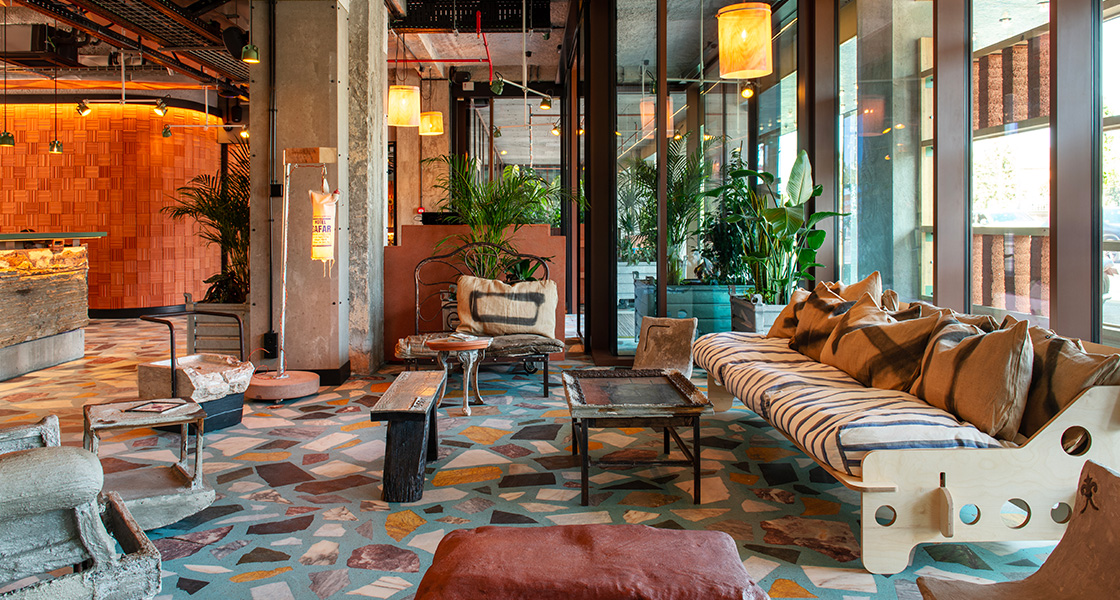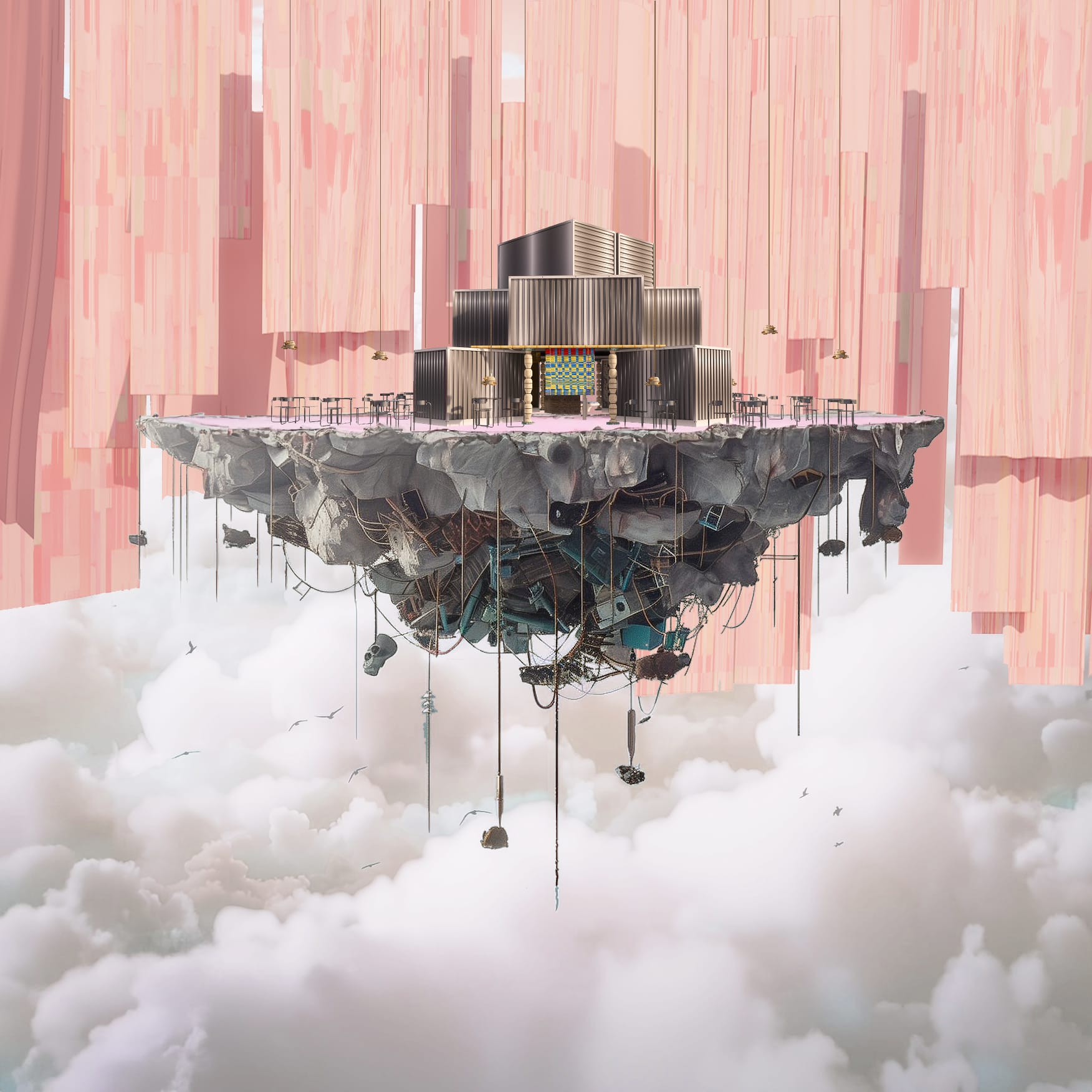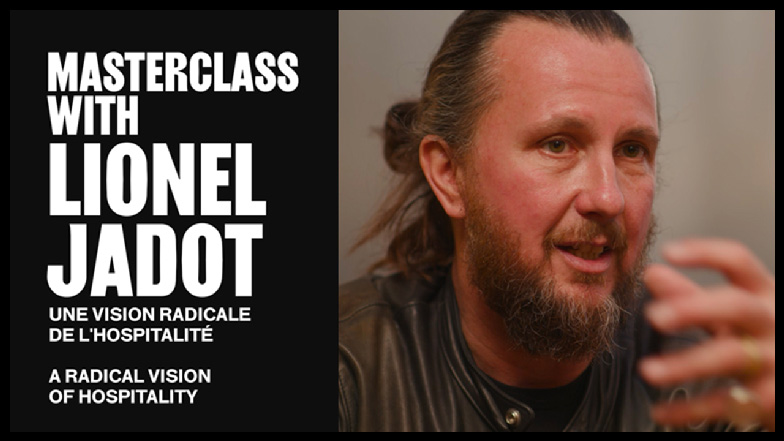Lionel Jadot, Designer of the Year - Hospitality
Published on 30 April 2024

Belgian national, designer, decorator, and artist Lionel Jadot epitomises an era of profound ecological change, intuitively mastering its codes. He will receive his prize during the upcoming Maison&Objet edition, scheduled from September 5 to 9, 2024.
Lionel Jadot was born in a chairmaking workshop in Brussels, where his family had crafted stylish chairs and sofas for six generations. The rest of his story unfolds like a novel fueled by a child's early passion for transforming workshop gleanings. Jadot creates unique works, favouring durable objects over disposable catalogue items. He is also an interior designer, recently completing the Mix, a hybrid hotel-living space in Brussels, collaboratively shaped with around fifty creators. This endeavour offers an unforgettable hospitality experience, fostering ecological, serene, and desirable design. Most of these “makers” are housed in his workshop in Zaventem, a proper breeding ground for talent. Selected for their ability to shake up the established order, they open the way for ecological, serene and desirable design.

Where does your obsession with recovery come from?
“My parents’ chair-making workshop was a playground where I collected treasures from discarded pieces. These rejects were like Kapla building blocks for me to build forts with. I also crafted my first stool at six.”
How did you become a designer?
“After completing a secondary cycle at the Royal Academy of Fine Arts in Brussels, I apprenticed alongside artisans and renowned international architects collaborating with my parents’ workshop. At 19, after my mother's passing, I assumed management of the family business and honed skills in orders, schedules, creation, deliveries, and customer relations. In my first apartment, I fashioned panelling from turn-of-the-century doors, igniting my passion for design. Establishing my studio in 2000, focusing on material recovery, led to rapid success.”

“The customer is ready to accept unique and different objects rather than products from the other side of the world.” L. Jadot
Then you set up the Zaventem Workshops…
“Seeking a new workshop, I discovered an old stationery factory in Zaventem spanning 6000 square meters. Envisioning a community of creator-producers, we selected radical profiles, each with unique skills and clientele. The candidates had to have a creative fire and the desire to change things. Their skills vary. One works with salt and another tans eggplant skin. Each is independent of its clientele.”
What is your philosophy?
“I don’t believe in just one way of thinking. When we work on a project with my collaborators, the thread we pull becomes too obvious and boring after a while. So, I break the thread, and we start from scratch. I hate catalogues; I prefer chaos and accidents.”

You have just completed Mix Brussels; what is your concept of hospitality?
“Initially, this building was built in 1969 to house the insurance company, to be partly transformed into a four-star 180-room hotel, with a 2,500 square meter food court and a 3,000 square meter gym. I brought fifty-two designers to work on the project. The style is brutalist, like the original building, but with prudent comfort and finishes. Life is everywhere, and we feel good there. Ultimately, the owners are at the head of a collection of numbered and signed design collectibles. Everything was manufactured within 50 kilometers. When I'm in a hotel, I like to be projected into something that surprises me. Today, the customer is ready to accept different, unique furniture lines rather than products from the other side of the world.”
What is your Maison&Objet project?
“I am going to create a central pavilion that will illustrate my philosophy of hospitality, but in a more radical and experimental way. A whole series of artists will intervene, each with different techniques for processing recycled material. The idea is to appreciate the design and the way it was produced.”

